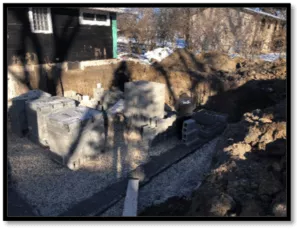Adding onto to your home is a great way to get more space for the kitchen, bathroom, or a great family room.
Here is what you need to begin adding onto your home.
• Find a reputable company to design, build and manage your project
o This you can complete yourself. It will be time consuming
• Design the space not only to fit your new needs, but to tie into your existing house
o Need design to finalize cost and get permit
• Secure financing
o Can be out of pocket or a construction loan, and many other options
• Schedule project
o This you can complete yourself. It will be time consuming
• Design the space not only to fit your new needs, but to tie into your existing house
o Need design to finalize cost and get permit
• Secure financing
o Can be out of pocket or a construction loan, and many other options
• Schedule project
Once your contractor has the building permit in hand, it is time to start construction. All projects start with demolition. In most cases, you only need to remove siding, and wall sheathing to be ready for concrete. Unless you have mechanicals in the area you are wanting to dig, in that case your contractor will call appropriate parties to accommodate.
Removing the wall sheathing is find the elevation of the existing floor to finalize heights for excavation.
After demolition, it is time for excavation. Seems simple, just digging a hole, right? However, one important thing you will need to know is the elevation/ height of your existing floors, and access to the job site and where the excavation is taking place.
After excavation comes the concrete. Concrete starts with footings. Footings can be continuous or pier. For most additions, your footings will be continuous. In this project the footings are continuous.
Before footings can be poured you will need to build forms. Footings sizes will vary, the footings below were 20”X10”.
Once the forms are complete, then we will schedule the footing inspection. After the inspection is complete, it is time to pour the concrete. The pictures below, the footings are complete, block has been delivered.
Now, it is time for the foundation to be completed. In the pictures below, the foundation is in the beginning stages. The foundation for this addition will have a full-sized basement below. Once the addition is water tight, we will cut an opening from the new basement to the existing basement.
When the project is completed, the laundry room will be moved to the new basement with room left for a bedroom or family room.
With the foundation completed and supported with bracing it is time for the exterior waterproofing and insulation, then onto framing.
If you are wanting more space in your home, give Excel Builders a call at 612.524.5804.
We complete additions for clients with different desires. The addition in this blog is in Minnetonka, MN and when it is complete it will house a master suite, play room, new laundry room, future bedroom, and storage.








