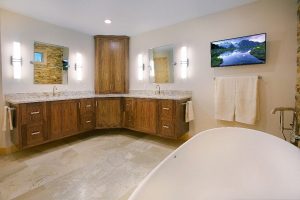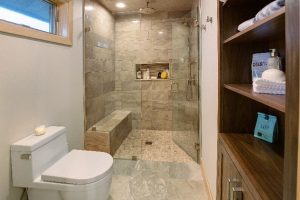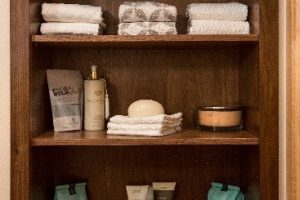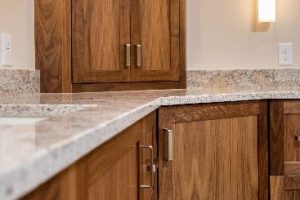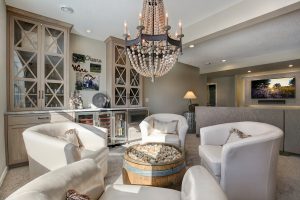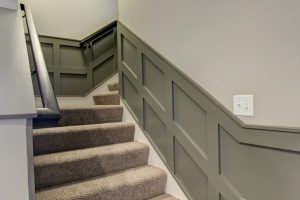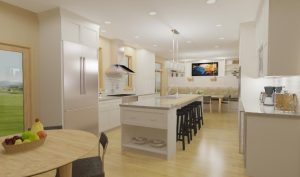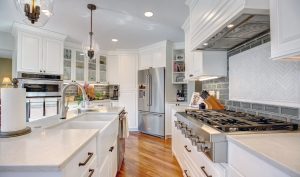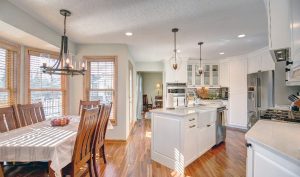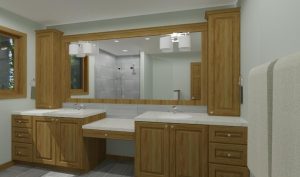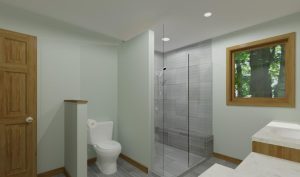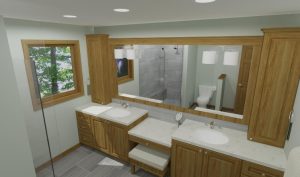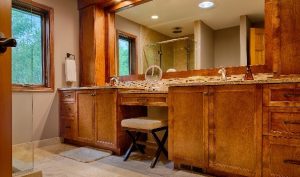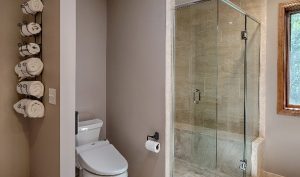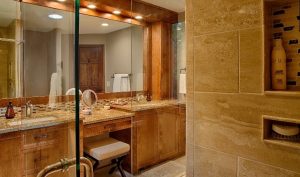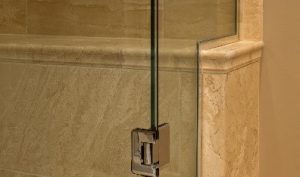When I started writing this blog post, it was going to be about custom cabinetry and some examples of our past cabinetry work. However as I wrote, it expanded in scope past custom cabinetry, and into custom remodeling as well.
Custom cabinets are cabinets made specifically for you and your space. They are made with a wide range of designs, color, and shapes to fit your specific space and needs. In most cases, before custom cabinets are built, a design is completed detailing the specifics of your cabinets.
What is the difference between your cabinets and stock cabinets?
Let’s start with who we are! We are a local cabinet shop that works with clients one on one to design, build, finish, and install your cabinets. We build cabinets of all types, kitchen cabinets, bathroom vanities, closets, entertainment centers. In other words, if you can imagine it, we can design and build it!
Stock cabinets can be purchased from a wide range of retailers. Stock cabinets are built in general sizes and colors to be purchased from a retailer and installed later. The process for stock cabinets will vary from where they are purchased from. Likewise, the process of custom cabinet shops will vary from shop to shop.
There is not a right or wrong choice when choosing between custom or stock cabinets, it’s a decision solely based on your preference.
Below are some cabinets we have built for our clients. Perhaps this will help show you the level of detail and options you get when you choose custom cabinetry.
Chanhassen Kitchen
For this Chanhassen kitchen we built custom cabinets with painted base cabinets. The upper cabinets were built with alder interiors, alder side panels, and painted doors to match the base cabinets.
Cabinets were finished off with painted bed moulding and crown moulding.
Our painted cabinets are built with three quarter inch hard rock maple interiors, maple doors, and drawer fronts. Drawers are made with five eights of an inch Maple, assembled with dovetail joinery.
Eden Prairie
In this Eden Prairie bathroom, we built a floating walnut vanity, which was built for two sinks, as well as an upper and lower storage unit. Each vanity had two cabinets, with 2 drawers each, and a sink base. In the corner we built a corner cabinet with a base and upper cabinet.
We also included open built-in shelves in the water closet for additional storage.
Victoria
This basement finish in Victoria included custom wainscoting leading from the upper level to the lower level. In addition, we built a custom dry bar in a sitting area for a place to gather, enjoy a glass of wine and have a conversation with good friends.
To finalize the details of this Victoria basement finish we added a small entertainment center below the television to hold electronic devices.
These are a just a few examples of the cabinetry we have built. Working with clients on a one-on-one basis is rewarding and challenging at the same time.
We have established a process to follow when working with clients for their custom cabinetry:
Our Process!
- Contact us regarding your cabinetry needs. Our office number is 612.235.4873, or you can reach me at my direct number, 612.306.4064 .
- We will schedule a time to have 10-20-minute phone call.
- If it is determined we can help you with your needs, we will request that you email us a basic drawing of your cabinetry needs, and existing pictures of your space.
- From your drawing, and pictures I will establish a preliminary budget.
- After the preliminary budget is established, we will have a second phone call. This call will take about 10-20 minutes and focus on your budget.
- After our second phone call, an in-house consultation can be set to discuss your cabinetry needs in further depth.
- In the in-house consultation we will verify your cabinetry needs and timeline, and measure your space for cabinets.
- At this meeting we will sign a project production contract, and collect a down payment for your cabinets.
- Now is the time for the design. From here we will be scheduling a meeting with you and our designer to start the final design of your cabinets.
- Our designer will draw your cabinets and meet with you to approve the design.
- After the design is complete your cabinets will be put into production and a time will be scheduled for install
This process may seem daunting. It is not! This process will walk you through the steps from the initial phone call to final install, making sure you are happy with your decision to work with us. In the end, we want to have another client for life.
We understand that investing in custom cabinetry is a commitment. However, the price difference between stock cabinets and custom cabinets is not as great as people may think. Custom cabinetry may cost more, but the product is worth it.
Combining our experience and talents in the cabinet shop also can come in handy for our design and build remodeling services Our two companies operate as a stand-alone company. However, if you need remodeling services, we can lend a hand to remodel your dream space.
Being design and build, our focus is on designing your space first. Designing does require a financial investment. This investment usually ranges around 2-5% of projected remodeling cost. Our designer will work with you on a one on one basis, then when the design is complete it is passed along to our estimator to propose a detailed estimate for your remodel.
In the design process our we pay attention and invest time to provide you with 3-d renderings. Below are some 3-d renderings from past design projects.
Chanhassen Kitchen
We recently complete a kitchen remodel in Chanhassen, after pictures will be coming soon. For this kitchen remodel we removed one non-load bearing wall to open the dining room up into the kitchen.
Artisan Cabinet Co. built, finished and installed the cabinets, including a banquet. Below are a few renderings presented to our clients.
Eden Prairie
For this Eden Prairie kitchen remodel, the process was the same as our Chanhassen kitchen remodel. After meeting with our clients for an in-home consultation, a design retainer was signed, the design payment was made, and then the design process was completed.
At the design presentation, we also presented the proposal for the remodeling work. There was a few revisions made to the design, and a contract was signed to complete the work.
As you can see, there were a couple of changes along the way from the design to the final remodel.
Chanhassen Bathroom
Along with kitchen remodeling, we also complete bathroom remodels. The example below is of a Chanhassen master bathroom remodel. This remodel included removing a corner bathtub, making the shower larger, moving the toilet, and adding a beautiful double vanity.
My direct number – 612.306.4064
For more information about us, and our past projects visit our web site at www.excelbuildersmn.com.


