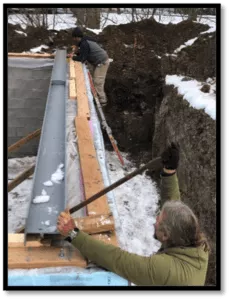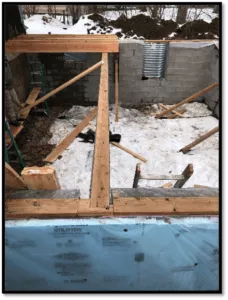In last week’s addition blog, we talked about completing a MN home addition. Today we are going to continue discussing the next steps of the same addition.
Let’s start with waterproofing and insulation.
Before the addition can be backfilled the foundation needs to be waterproofed and insulated with R-10 insulation on the exterior.
Before we move on to the framing, there are a couple of things I would like to point out. In the picture below, we completed the demolition of the exterior. Excel Builders left intact the windows, sheathing, and the. As the walls are framed and the addition becomes watertight we will start removing these items.
The reason being that with the cold climate, and the fact that, our clients were living in the home during construction, we did want to not disturb the existing portion of the home. This does make for an easier transition on a long project in the winter.
In our last blog, we also discussed having access from the existing basement to the new basement
In the picture below, you can now see where the new door will be. To help with removing the concrete throughout the house we cut out half the block and removed the debris with the backhoe.
Once again, the addition is watertight now and we will finish cutting the opening and finish framing after the basement is framed.
For framing, we started with a steel beam notched into the foundation.
This beam weighed approximately 600 pounds and was a 4-man job to get in place!
In an ideal world, it would have been nice to wait until the backhoe was back to complete the backfill. Well, we don’t live in a perfect world. So, we used brains and muscle.
Actually getting the beam placed across took more muscle than brain…once we had the beam across to the other side of the foundation we rolled the beam close to the pocket cuts in the foundation.
Once the beam was in place, then now it was time to start framing the floor of the main level of the addition.
These pictures showing the start of the floor joists and then all the floor joists installed. One picture is taken from the basement.
Now that the subfloor is installed, it is time to frame the walls, just in time before the snow flies!
This winter addition is moving along at an excellent pace.












